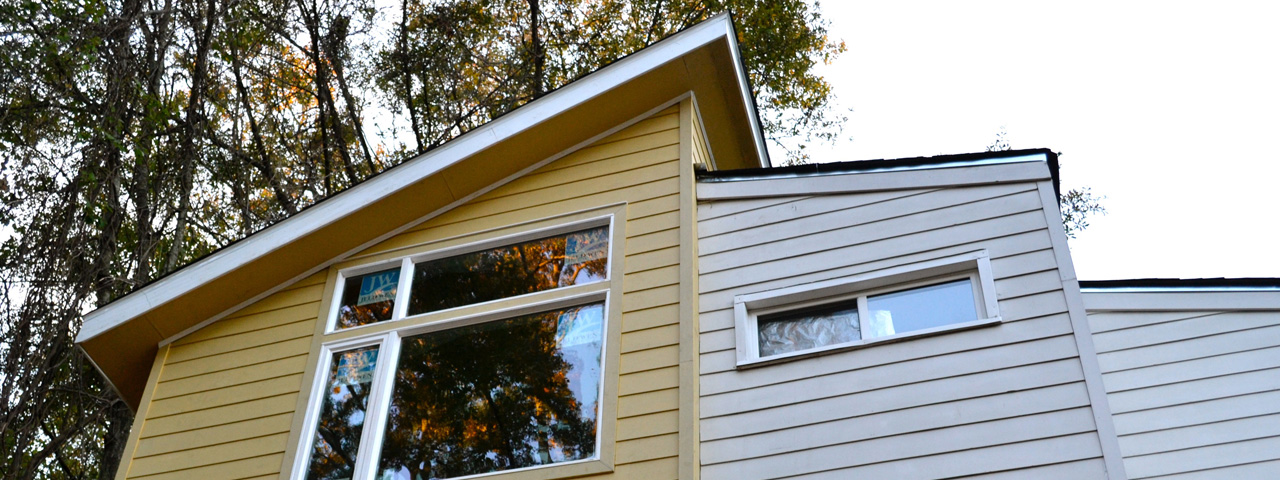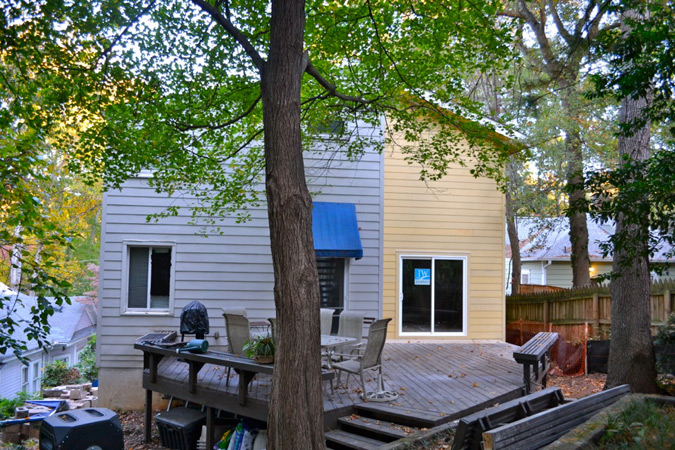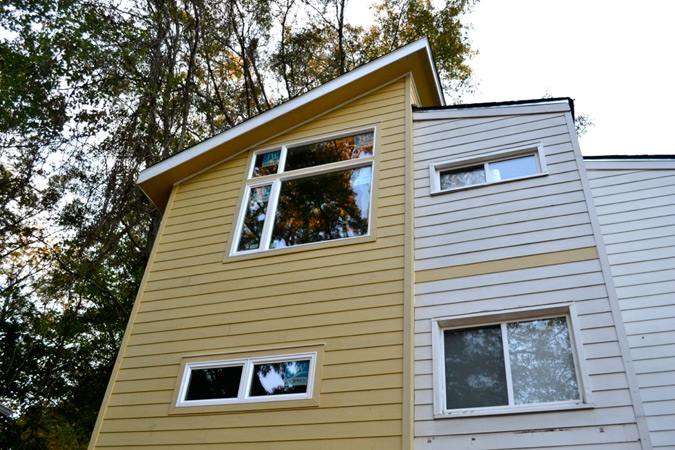This post was imported from a blog called Contemporation where Amy and I wrote about the renovation of our 80’s contemporary home in Atlanta. That blog is no more but I wanted the content to live on.
Have you ever wondered how construction crews get heavy windows and stacks of siding up to the third floor? Neither had I, but I got the answer (at least for our project) as I got home from work on Thursday. The device you see in the short clip below is called a pump jack or pump jack scaffolding. It’s a clever gadget but glad I didn’t have to ride up with that window.
The progress at the Pulley House has been a little slower since our whirlwind framing and roof week. As of Friday night though, the siding was done and the 2nd and 3rd floors were officially closed in.
Here’s the new dining room which now has a window and sliding glass door. The entrance into the dining room is on the right, directly across from where that window is.
From the outside, it looks as if the old deck was custom built for the addition, not the other way around. Once the whole house is painted, it’ll be hard to tell the addition wasn’t there all along.
We were going to leave the siding on the existing part of the house but that meant there would have to be an odd 12″ wide strip of siding board between the 2×4 and the addition (seen at the top of the photo below).
While they were putting the sliding glass door on the addition, we also replaced the existing sliding glass door on the left.
On the front of the house, all we need is the garage door and we’ll have the entire addition closed in. We’re planning to go with a flush panel door that will have a strip of rectangular windows in the top panel.
I think my favorite part of the exterior of our house is now the big master bedroom window. The bottom-right panel is actually an operational casement window. If only the project was done already so we could crank that window open and enjoy the nice Fall breeze up there!
We’re still trying to figure out our exterior colors. In fact, Amy is IMing me inspiration pictures as I try to wrap up this post. We’re planning to mock up some options in Photoshop and put it up for public vote, so you can expect another post soon!








yay! public voting worked well for the last project house!